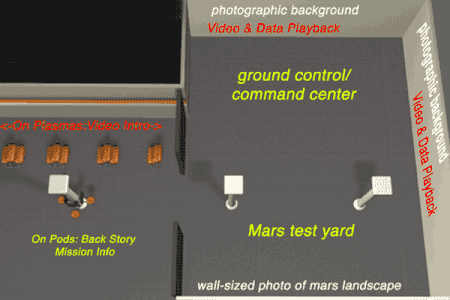Agenda for a Landscape
Curatorial Project with Anne Ellegood
New Museum of Contemporary Art, New York
July 12-September 22, 2002
In 2002, I was invited by New Museum curator Anne Ellegood to curate an exhibition in the new Museum's media lounge. Having recently curated a group show (net.ephemera at Moving Image Gallery), I decided to use this opportunity to work with a single artist on a solo project. I selected Leah Gilliam because I was impressed by her previous new media work. I was particularly interested in Ape Shit, an installation at the Whitney Museum that dealt with representations of race in the Planet of the Apes films.
Curating a one-person show is substantially different from curating a group exhibition. In this case, I worked closely with Leah as she developed her concept for the project. As an artist with a long history of collaborative work, I often found that the boundary between curating and collaboration became blurry. We explored a range of ideas, including a robot that would be telematically controlled by visitors to the exhibition web site.
In its final form, Agenda for a Landscape became a new media installation that recreated the widely publicized 1997 NASA Mars Pathfinder mission, drawing inspiration from a specific moment in American history while simultaneously revealing Leah's own unique interpretation of that history. In an event emblematic of the global cultural fascination with outer space, tens of millions of viewers around the world watched as the Pathfinder space craft landed on Mars on July 4, 1997, and the Sojourner rover (a remotely operated vehicular robot named in honor of Sojourner Truth, the outspoken ex-slave and abolitionist) began its journey. Conducting experiments and gathering images of the surface of Mars, the Pathfinder returned 2.3 billion bits of information, including more than 16,500 images form the lander and 550 images obtained by the Sojourner rover before contact was lost.

Drawing from this massive archive, Leah combines found imagery with footage she shot herself to create a "media landscape" of Mars. Interested in discarded and obsolete technologies and their output, Leah puts these images-once widely viewed but now largely forgotten-back into the public realm. In so doing, she taps into viewers' memories of the event and asks us to consider the cultural roles these images play. Leah deliberately manipulates the existing documentation of the Martian landscape, interspersing it with her own digitally processed footage of the Hudson Rover Valley, in order to foreground the strangeness of Sojourner's telerobotic eye. In Leah's hands, the seemingly straightforward genre of landscape (picture the Hudson River painters with their easels perched overlooking the valley) becomes an exploration of the constructedness of image making, calling attention to the multiple layers of mediation involved in all forms of mechanical representation, from surveillance cameras to robots on Mars.

Leah's is a contemporary landscape, relying on technological tools for both its source material and its final presentation, suggesting a new genre of landscape art that responds to the impact of new media on cultural representation. She underscores landscape as culturally and socially specific, imbued with the immediate concerns of a given time, as well as with historical narratives that accumulate in the retelling. Through her in-depth consideration of the Sojourner as a vehicle of exploration, Leah examines issues of control and agency with respect to telerobotic technology and explores how meaning, knowledge and presence are produced across distance.

